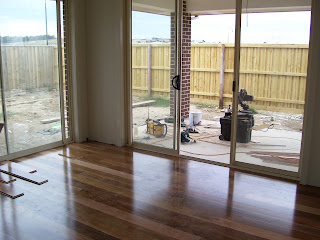
We finally have a front door !

Entry, complete with dusty floors! The cabinets you can see are the pantry cabinets, which are yet to be installed and as such are sitting in the middle of the family room:

Looking out to pool area and alfresco:

Theatre/lounge:

Looking toward front door:

Hallway to kid's areas. One room has a red wall, one a pink and one a lilac:

Powder room:

A/V cupboard. Cupboard door not yet installed.

Kitchen. The butler's pantry is yet to be fit out (it's sitting in the middle of the family room). the cupboard and drawer fronts are due tomorrow. Granite gets installed Tuesday. Glass splashbacks won't be ready by the time we move in :(

Meals area. In front is the alfresco. To the left is the backyard for the kids and to the right will be the pool.

Rumpus room wall (skirting to be painted in feature colour):

Rumpus room, with display cabinet under and built in bar to the right.

Master bedroom entry:

Looking out of the bedroom into the study:

Shower screen has been installed in ensuite:


WIR:

















